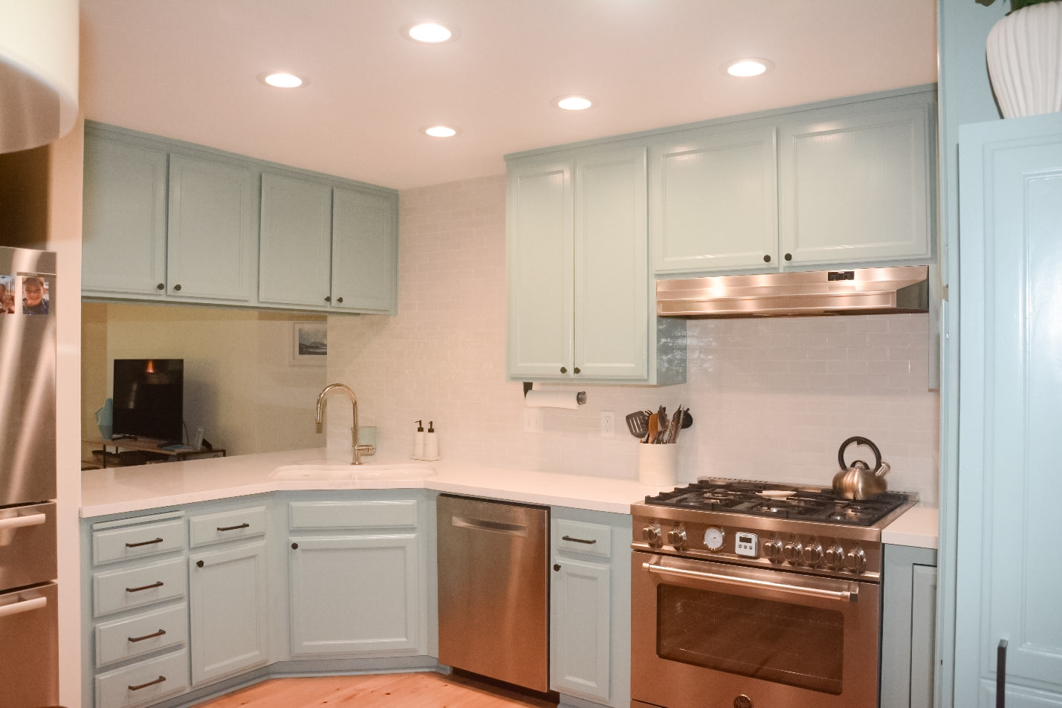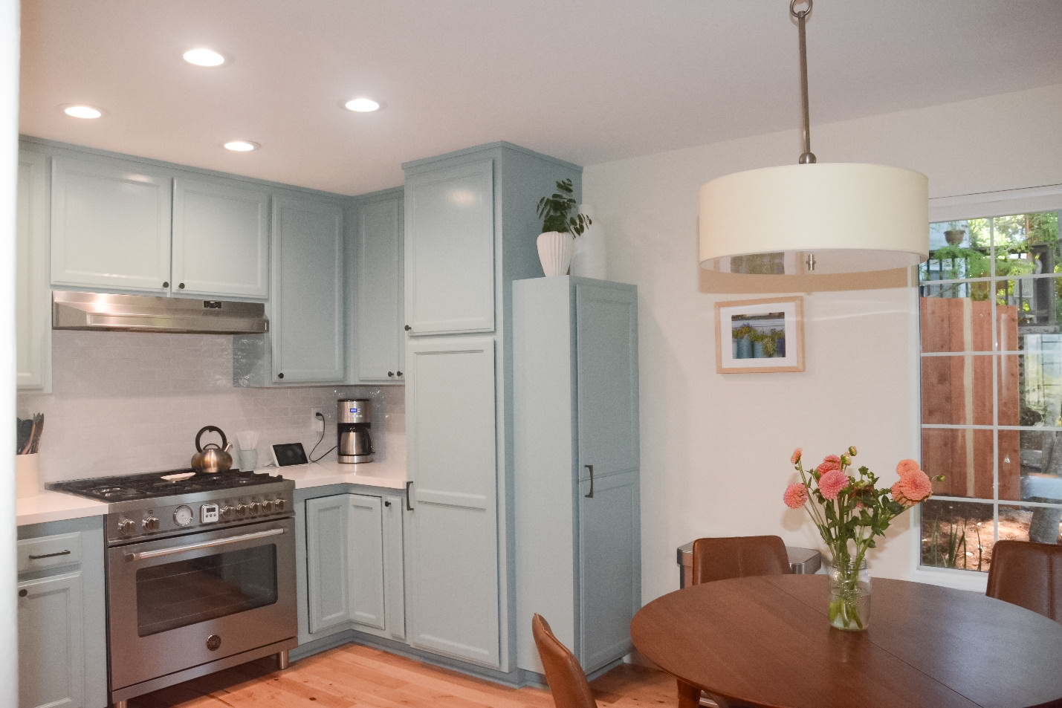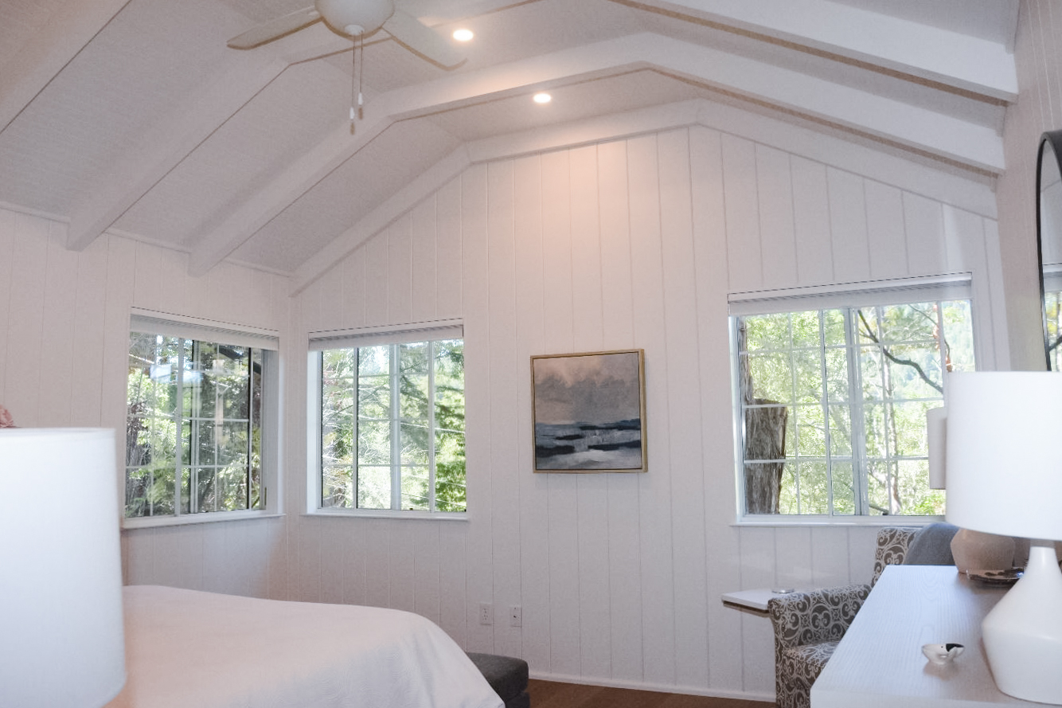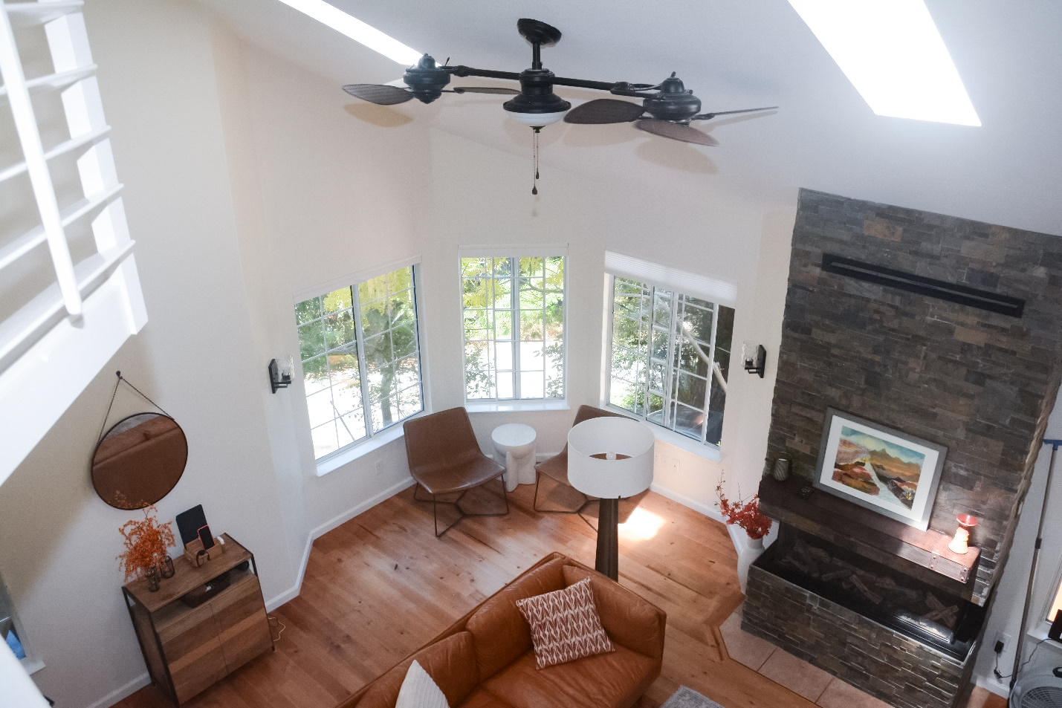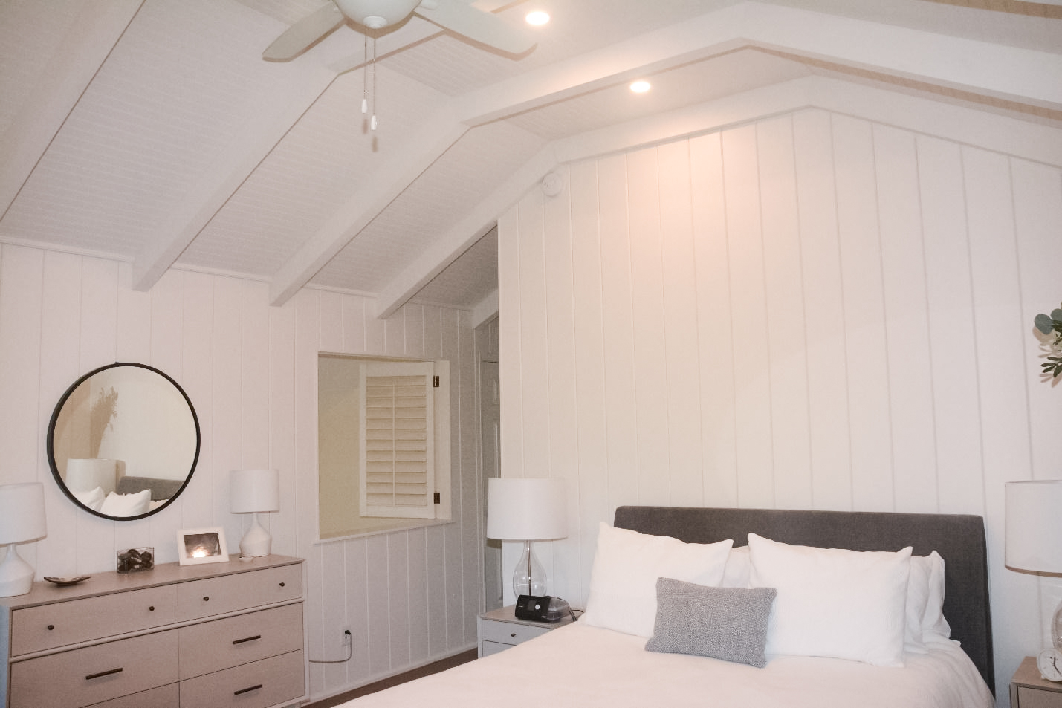Guerneville, CA
Challenge:
Seeking a retirement home, a Washington, DC couple had some connections to the San Francisco Bay Area but wanted their home to be away from bustling urban life. They made a bold move, and bought a Guerneville home site unseen, literally virtually, and saw it for the first time the day after the purchase agreement closed and papers were signed.
On a referral from a local Realtor, the couple interviewed several contractors and Sonoma County Carpentry got the job.
“I liked the way Russell (Wahl) communicated. He asked questions. He seemed as much interested in helping us rather than just getting the contract to extensively remodel our future home,” said homeowner Jean.
Solution:
After buying tiles, flooring and appliances, the new West Sonoma County residents went back to the DC area while SCC’s team tackled the nearly four-month renovation. The project was managed and shared with the client with weekly photo updates, phone calls, emails and facetime meetings.
Foremost, SCC’s new client wanted special treatment of the second-story, loft primary bedroom, and selected a modern farmhouse style.
Accordingly, vertical shiplap paneling with pine (faux) beams were installed throughout the bedroom and everything was painted white. The fan was relocated from the guest bedroom on the ground floor and installed in the ceiling.
New flooring was added throughout the entire second story of the home, a manufactured hardwood product called Grand Pacific Kelp Bed. The views of the pine and redwood forest are amazing from the bedroom windows that face west.
The primary bathroom received a new vanity, sink and countertop.
Results:
The living room – as viewed from the loft bedroom, was little-changed except for the fireplace fascia, where a TV was removed along with a sound system. The ledger stones in the fireplace were repaired and replaced where necessary and otherwise cleaned up to freshen the room. SCC also added a flush electrical outlet in the floor under the sofa to enable lighting without wires across the floor.
Formerly, the home’s entrance and kitchen had a hacienda-style, square ceramic tile, whereas the adjacent living room had beautiful and warm Madrone hardwood flooring. SCC removed the tile flooring and installed new Madrone hardwood for the entrance and kitchen. Over time, the stains will match.
The kitchen – which isn’t unusual for an older home, was substantially outdated. The oak cabinetry had exposed hinges and didn’t have hardware (pulls and knobs). The SCC remodelers removed the cabinets and reset the hinges so they would be concealed. The wood was sanded and painted a soothing light teal color. Hardware was added. New appliances and a sink were installed, and most importantly in this room for the homeowners, a utility cabinet was added (with the potted plant on top) which houses an electric outlet to power a dust buster. The cabinet has capacity for additional cleaning supplies – brooms, dust pans etc.
The kitchen’s opening to the left of the sink provides the kitchen with greater volume in terms of space and also makes the adjacent living room seem larger. On cold winter days, the opening also allows some of fireplace heat to flow into the kitchen.
The former powder room on the ground floor was expanded to accommodate a new shower – a hybrid “wet-room” shower with the addition of a single, vertical and large section of fixed-glass to prevent water from splashing on the bathroom floor during showers. The SCC team removed the washer and dryer from the back of the room to make room for the new shower. Vanity, sink, counter, toilet and lights were all replaced. The washer and dryer were moved upstairs in a closet area between the primary bedroom and bathroom.
The new shower allows guests to have their own full bathroom yet gets near-daily use after an evening soak in the hot tub out back.
